Adding extra space to your home is an exciting prospect, and a loft conversion is one of the most popular ways to achieve this. Whether you’re craving a master bedroom with an en-suite, a cosy office space, or a kid-friendly playroom, converting your loft is often far more cost-effective than moving house altogether. But how much does a loft conversion cost?
At Nova Design & Build, we’ve helped countless homeowners transform their unused lofts into stunning, functional spaces. We understand that cost is one of the biggest considerations when planning a loft conversion. And with so much conflicting information out there, it can be hard to know where to start.
This guide will break down everything you need to know about loft conversion costs, from the types of conversions available to tips for staying within budget. By the end, you’ll have a clear idea of what to expect and how to maximise your investment.
Factors affecting the average cost of loft conversion
The cost of a loft conversion can vary widely depending on a range of factors. Here are the elements that will have the biggest impact on your final bill.
Loft conversion types
There are several types of loft conversions, each with its own price range based on the complexity of the job.
Velux loft conversion
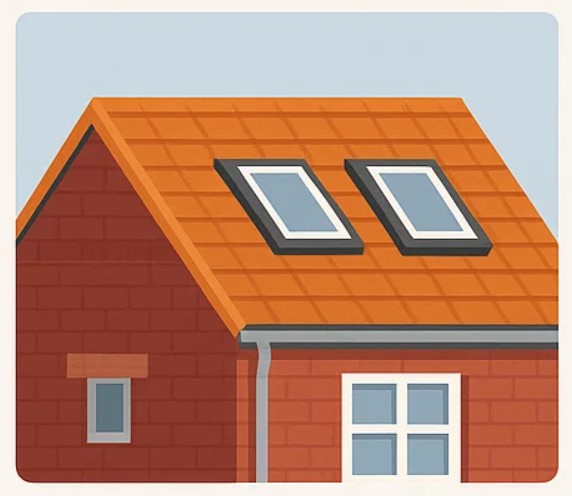
A Velux loft conversion (also known as a roof light conversion) is the simplest and most affordable option as it involves installing windows/roof lights into the existing roof structure without making major structural changes. It’s a perfectly functional, basic loft conversion that keeps the total cost down but still offers some crucial extra living space.
Cost estimate: £15,000–£25,000
Dormer loft conversion
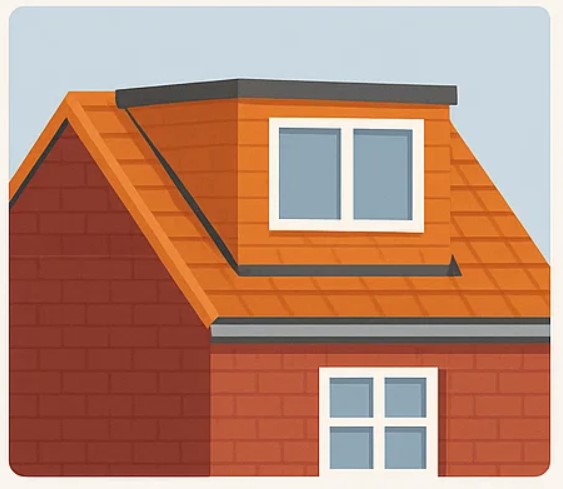
A dormer loft conversion involves extending the existing roof to create additional headroom, dormer windows and floor space. This is often the most common choice for homeowners.
Cost estimate: £30,000–£50,000
Hip-to-gable conversion
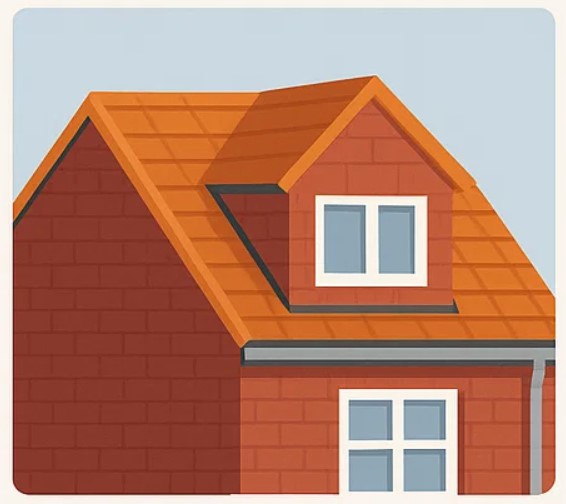
This type of conversion involves extending the existing roof slope of a hip roof to a vertical gable, significantly increasing usable space.
Cost estimate: £40,000–£60,000
Mansard loft conversion
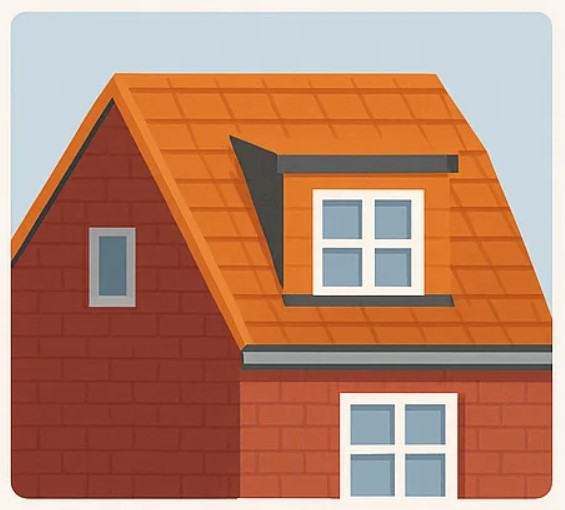
The most extensive option, a mansard loft conversion involves altering the entire roof structure to create a nearly flat roof and maximise space.
Cost estimate: £50,000–£70,000+
Bungalow loft conversion
This type of conversion involves transforming the roof space of a bungalow, resulting in a spacious and open-plan living area.
Cost estimate: £25,000–£45,000
Size and complexity
Naturally, the larger and more complex your loft conversion is, the higher the cost will be. A straightforward bedroom addition will cost less than a multi-room conversion with an en-suite bathroom.
Materials used to convert the loft space
The materials you choose can also impact the overall cost. Luxurious finishes, bespoke fittings, and premium flooring will raise your budget significantly compared to more affordable, standard materials.
Location
Your geographical location plays a role in loft conversion expenses. London and other major cities tend to have higher costs due to premium labour rates and materials.
Additional costs
Don’t forget to factor in the following extras, which can quickly add up:
- Planning permission (if required): £500–£2,000
- Structural work to reinforce joists or adjust the roof design
- Electrical work for lighting and sockets
- Plumbing if adding a bathroom
- Insulation to meet building regulations
- Finishing touches, such as painting, flooring, and furniture
Average loft conversion costs
If you’re looking for general guidance, here are the average costs of a loft conversion project, depending on the type you choose:
- Velux loft conversion: £15,000–£25,000
- Dormer conversion: £30,000–£50,000
- Hip-to-gable loft conversion: £40,000–£60,000
- Mansard loft conversion: £50,000–£70,000+
Keep in mind that location can affect these figures. Homeowners in London and the South East can expect to pay up to 20% more due to higher loft conversion labour costs, while costs may be lower in more rural areas.
For a more precise estimate tailored to your specific project, we recommend consulting a professional team of loft conversion experts so you can discuss your requirements in greater detail and receive personalised advice.
Ways to reduce costs
A loft conversion doesn’t have to break the bank. Here are some practical tips to keep your costs under control without compromising on quality.
Get the planning and design right
Spending time on the planning phase of your attic conversion can save you money in the long run. Clear designs and detailed specifications help avoid costly errors or reworks.
DIY vs. professional help
While certain tasks can be handled as DIY projects (such as painting or light decorating), structural work and electrical/plumbing jobs are best left to professionals to ensure safety and compliance with regulations.
Source materials wisely
Shop around for materials and fixtures, looking for sales, discounts, or reclaimed materials that can add character to your home while reducing costs.
Obtain multiple quotes
Always get at least three quotes from reputable builders and specialists. This will help you identify a fair price for your project and avoid overpaying.
How a loft conversion increases property value
Investing in a loft conversion doesn’t just give you extra space; it can also boost your home’s value. On average, a loft conversion can increase a property’s value by up to 20%, depending on the type and size of the conversion.
For example, a home in London with an additional bedroom and bathroom in the loft could see its value jump by £50,000 or more. For property investors, this can make a loft conversion a lucrative addition to any portfolio.
Loft conversion ideas
Home Office
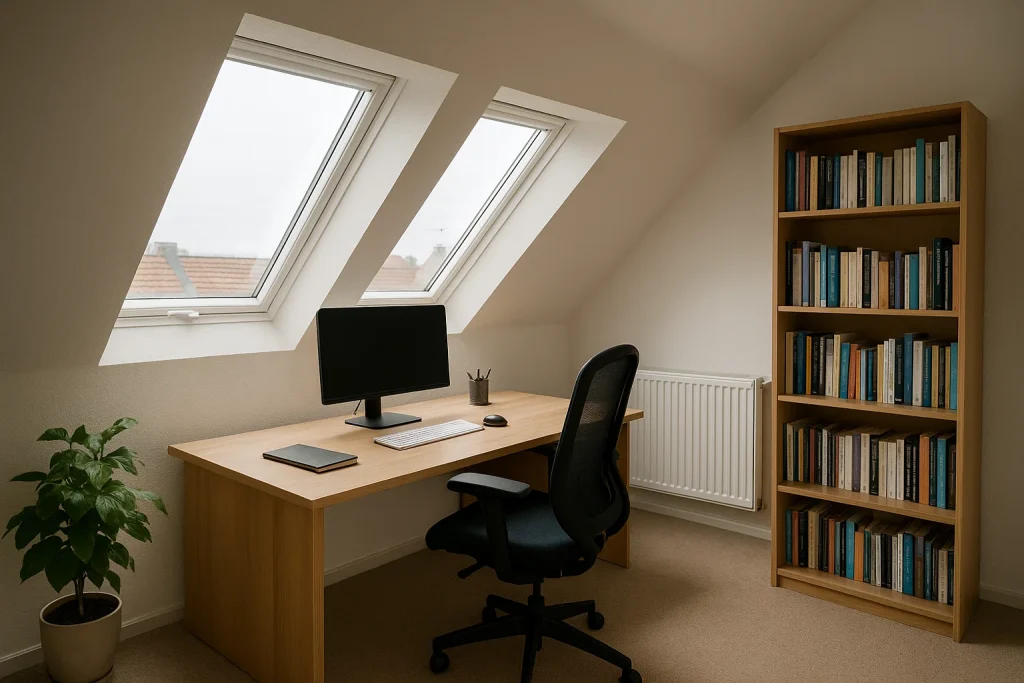
Transforming your loft into a home office is a practical solution, especially for those working remotely. With proper insulation, built-in desks, and ample lighting, it can turn into a quiet and productive workspace. For an even more tranquil loft conversion, add big Velux windows for plenty of natural light.
Guest Bedroom
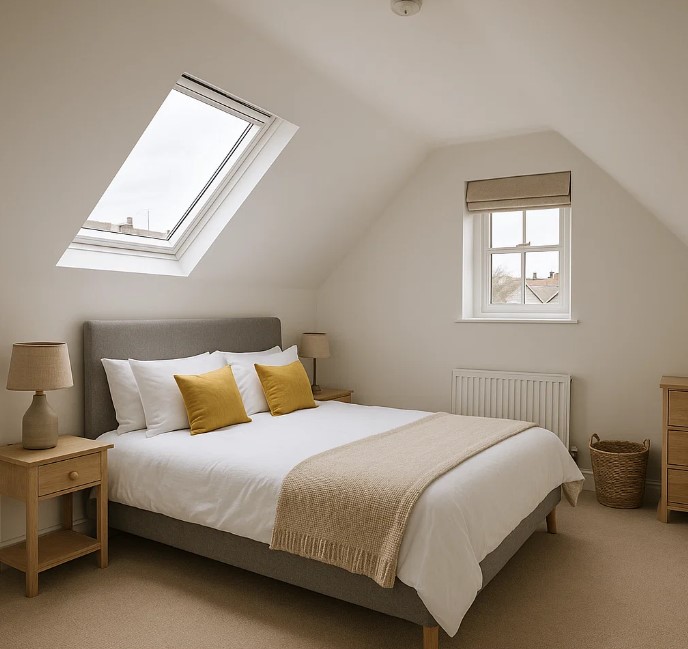
A loft can make an excellent guest bedroom, offering privacy and comfort to visitors. Adding cosy furnishings and an en-suite bathroom can elevate the space to hotel-like standards.
Children’s Playroom
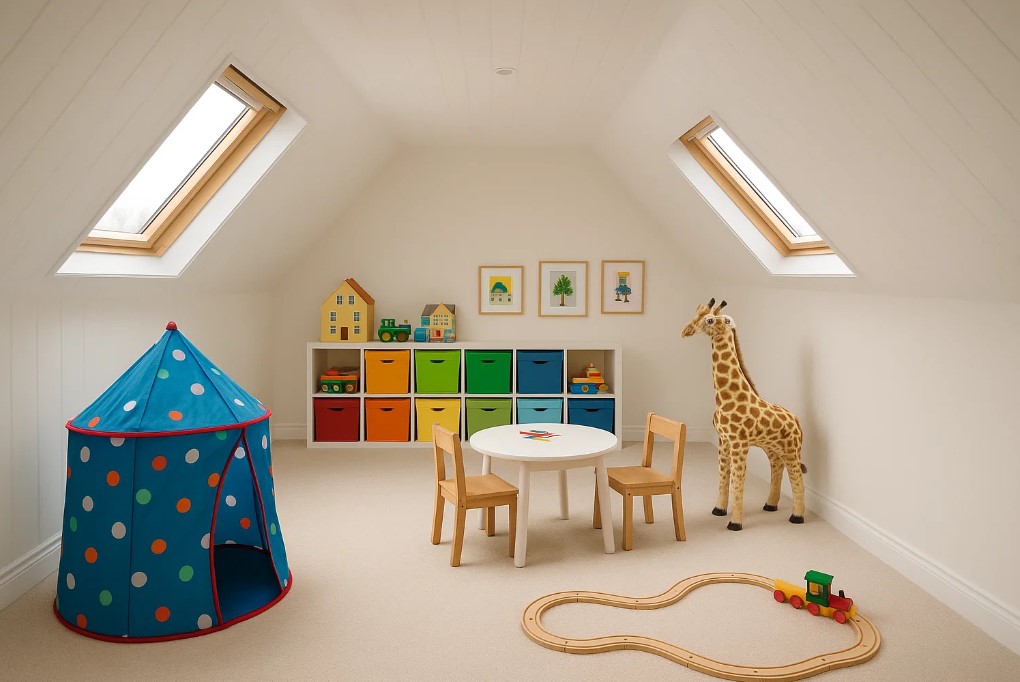
Converting a loft into a playroom for children fosters creativity and provides a dedicated area for toys and activities, keeping the rest of the home organised.
Home Gym
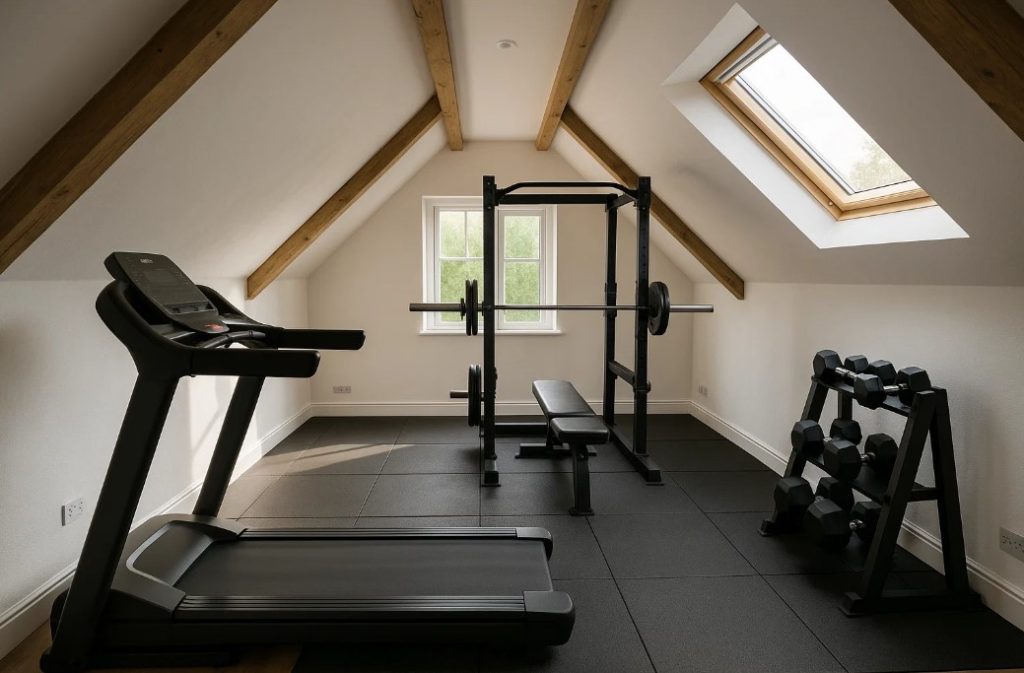
A loft is an ideal place to set up a compact home gym. With reinforced flooring and equipment like dumbbells, treadmills, or yoga mats, it can become a personalised fitness sanctuary.
Art Studio
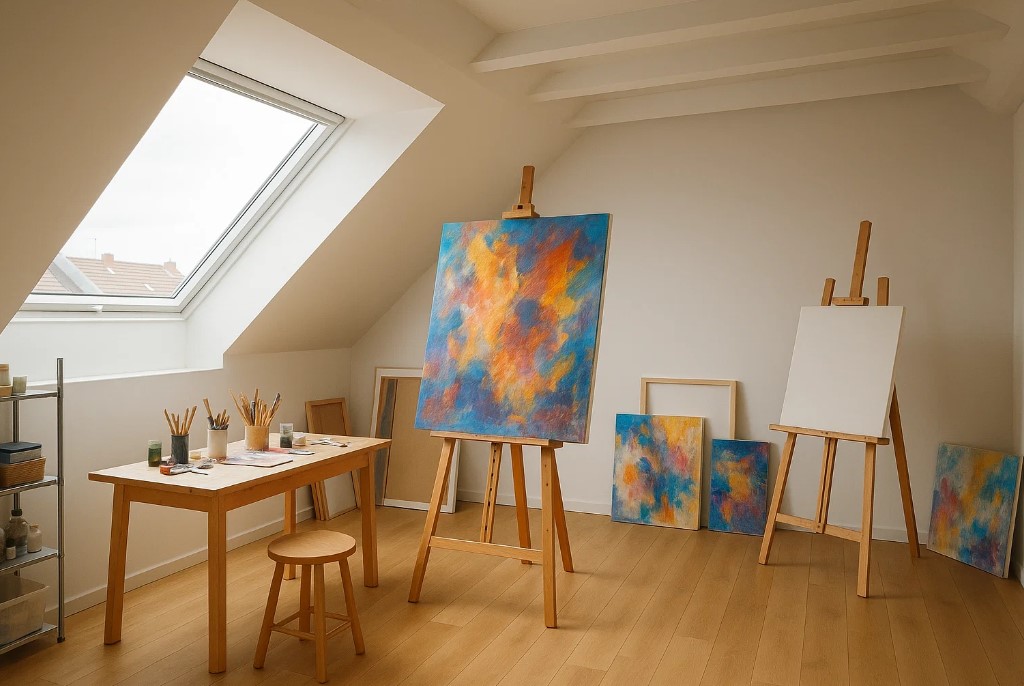
For those with an artistic spirit, a loft can double as an art studio. Natural light, combined with clever storage for art supplies, makes it a peaceful and inspiring workspace.
Entertainment Room
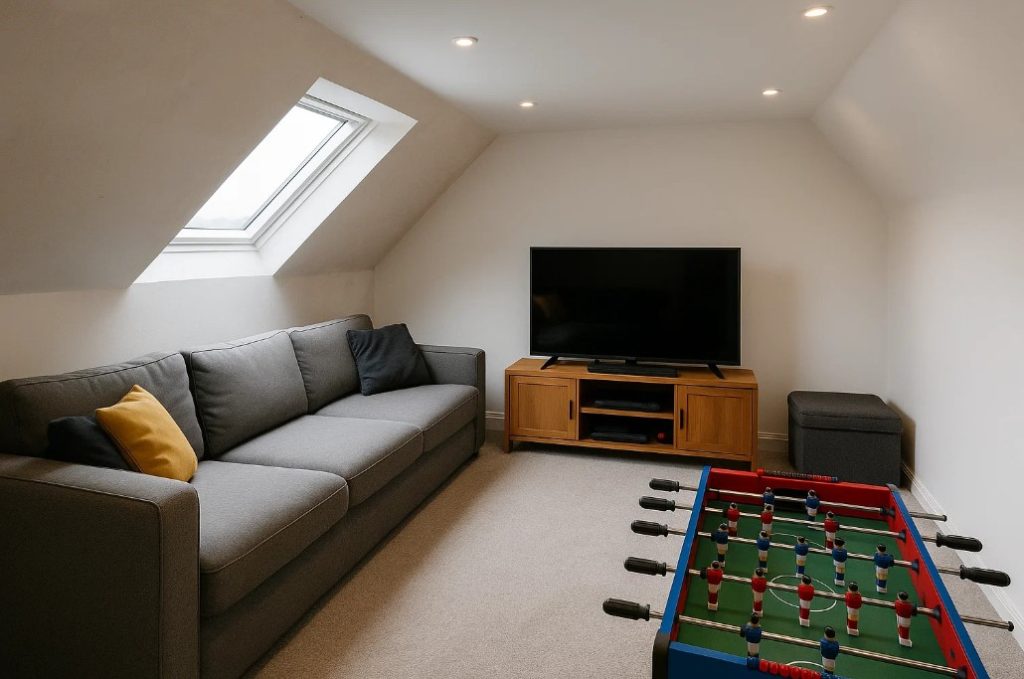
Create an entertainment hub by turning the loft into a media room. Include a large screen, surround sound, and plush seating for the ultimate movie night experience.
Walk-In Closet
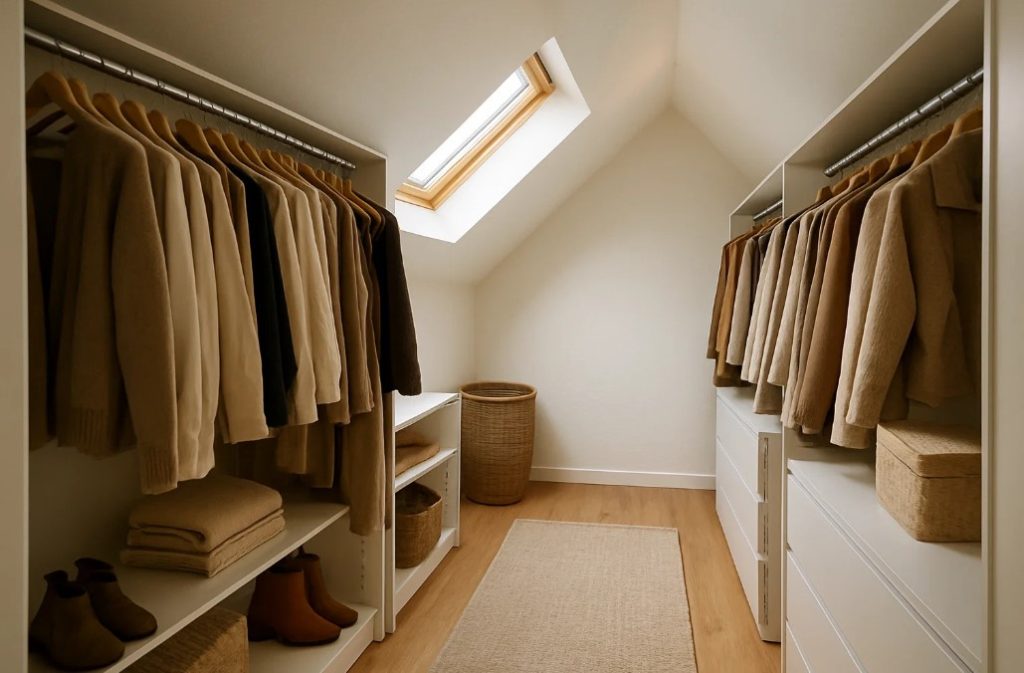
A luxurious option is to transform the loft into a walk-in closet. With custom shelving, hanging rails, and stylish storage for shoes and accessories, it can add elegance and practicality to your home.
FAQ
What is a modular loft conversion?
A modular loft conversion is a type of loft conversion that involves using prefabricated modules or units to create additional living space.
This method can be quicker and more cost-effective than traditional loft conversions, as the modules are constructed off-site and then installed onto the property. However, quality of finish is likely to lack behind a more traditional, professional option.
What types of properties are suitable for a loft conversion in the UK?
Most types of UK properties with an existing attic space or loft space can be converted into a functional living space.
However, it is important to consult with a professional to determine if your property is suitable for a loft conversion based on factors such as ceiling height, roof structure, and building regulations.
What is a shell loft conversion?
A shell loft conversion involves converting the existing attic or loft space into a basic, unfinished room that can be used for storage or as a spare bedroom.
This type of conversion typically includes insulation, flooring, and basic electrical work but does not include finishing touches such as plastering, painting, and installation of fixtures. Homeowners may choose to complete the finishing themselves or hire professionals to do so at a later date.
Can I still get a loft conversion if I have solar panels?
Yes, it is possible to have a loft conversion even if you have solar panels and combine energy efficiency with extra space. However, the installation of solar panels may impact the type and design of conversion that can be done.
If the solar panels are mounted on the roof, they will need to be removed in order for any structural work to be carried out. This could add additional time and total cost to the conversion project. It is important to consult with a professional builder or contractor to determine if this is necessary and how it may affect your overall budget.
In some cases, it may be possible to reposition or raise the solar panels so that they do not interfere with the construction process, However this would require a thorough assessment.
How much do loft conversion stairs cost?
The cost of loft conversion stairs can vary depending on a number of factors, including the type of staircase chosen, the size and complexity of the project, and location. On average, homeowners can expect to pay between £1,000 to £3,000 for loft conversion stairs.
Some common types of loft conversion stairs include straight staircases, spiral staircases, and alternating tread staircases. Each type has its own unique features and price range.
Additionally, the cost may also include any necessary structural changes or modifications to accommodate the new staircase. It is important to consult with a professional contractor or architect to determine the best type and cost for your specific project.
In some cases, homeowners may opt for a loft ladder instead of a traditional staircase. These ladders are typically less expensive and take up less space, but may not be as convenient for everyday use.
Does a hip to gable loft extension require planning permission?
A hip to gable loft extension is a type of conversion that involves extending the sloping roof of a property, typically from a hipped roof to a gabled one. This type of conversion can provide significant additional space and headroom in the loft area.
A hip to gable loft extension will likely require planning permission from the local authorities. This is because it involves altering the external appearance of the property and may also affect neighbouring properties.
However, there are some instances where planning permission may not be required. For example, if the extension falls under permitted development rights or if it meets certain size and height restrictions set by local planning authorities.
It is always advisable for homeowners to check with their local council or seek advice from loft conversion specialists.
Create your dream space with Nova Design & Build
By now, you should have a clearer understanding of how much a loft conversion costs and the factors that determine pricing. A well-planned loft conversion can transform your home, adding extra space, style, and value.
If you’re ready to begin your loft conversion journey, Nova Design & Build is here to help. Our team of experienced professionals specialises in bespoke loft conversions that align with your budget, timeline, and vision.
Contact us today for a personalised consultation, and turn your loft into the perfect living space.

