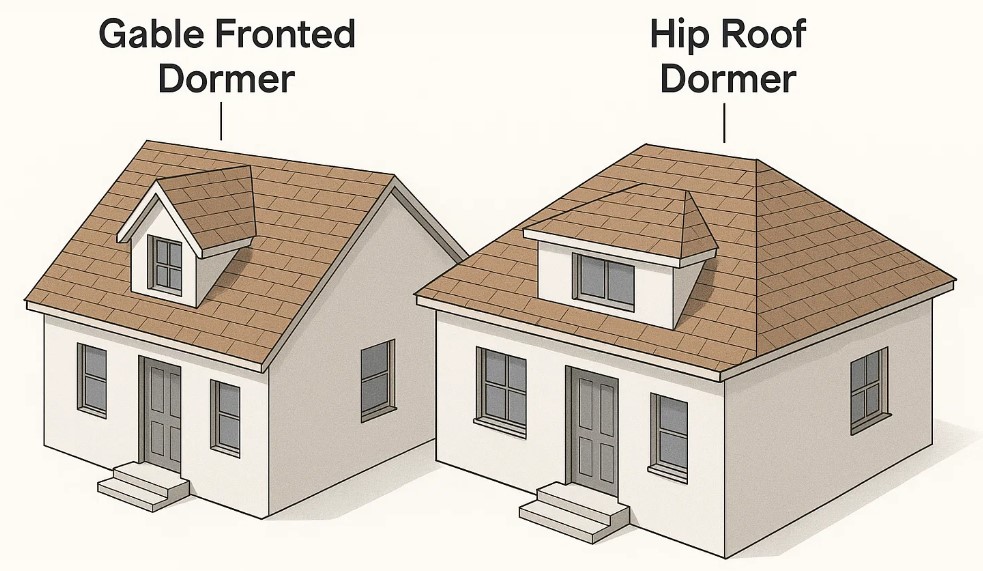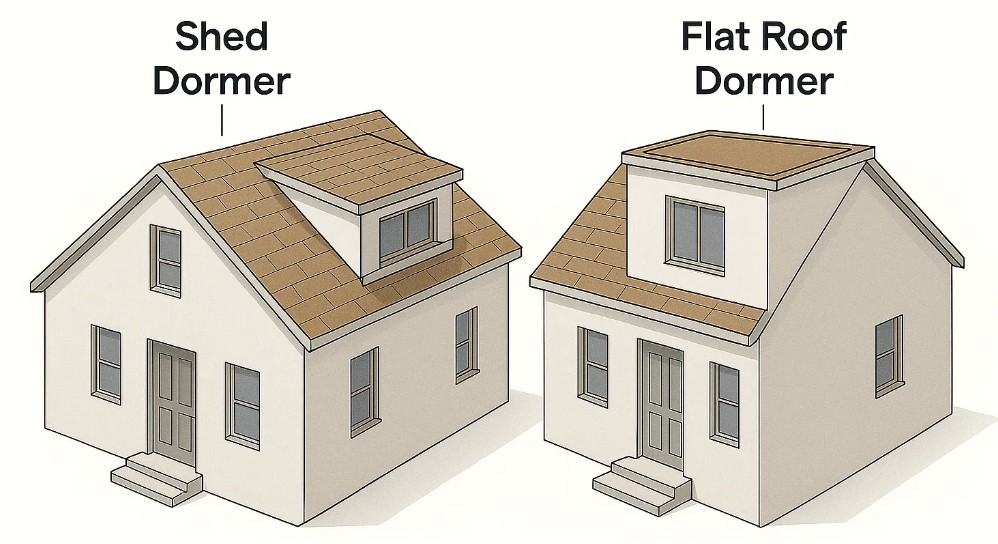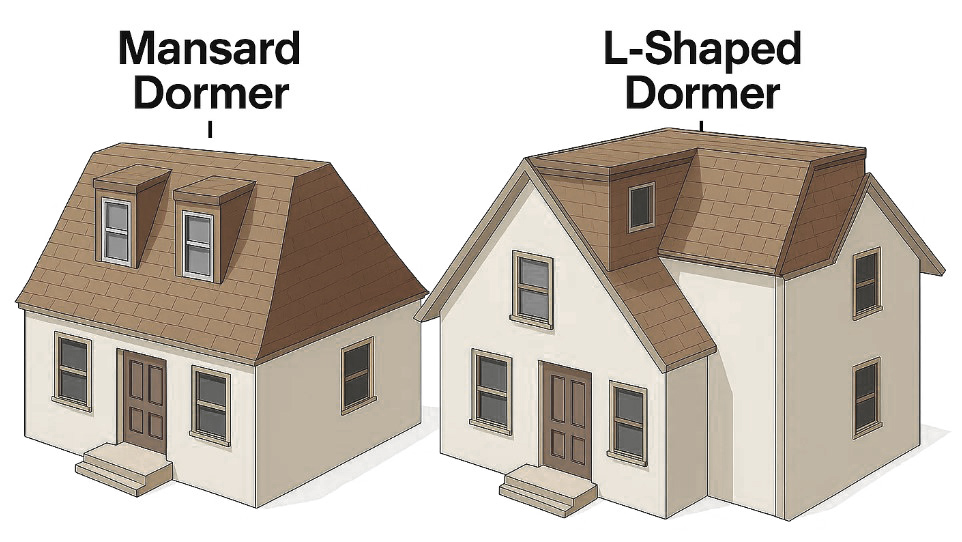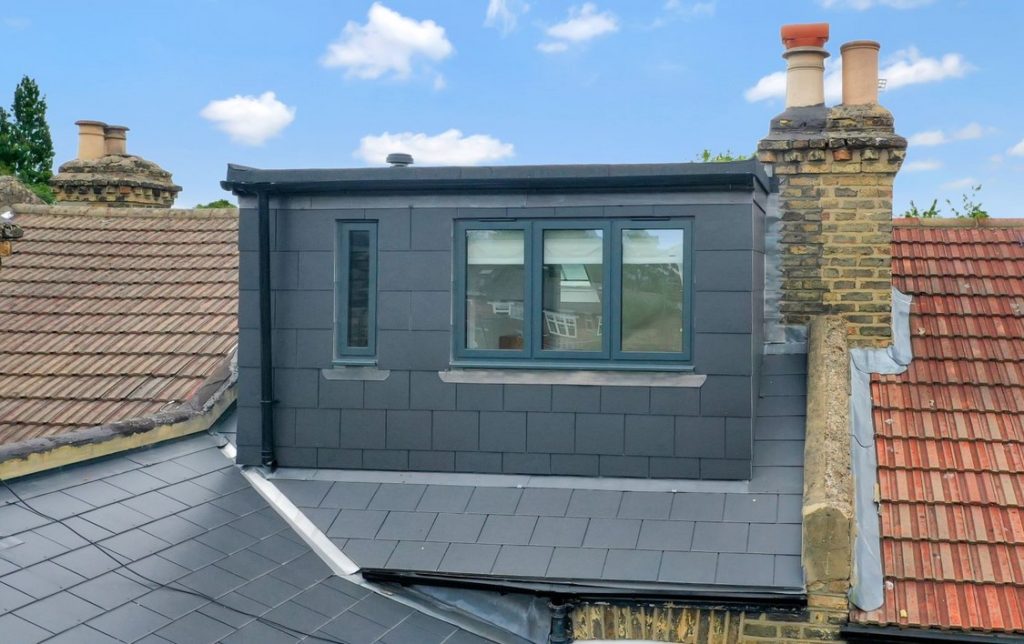Looking to transform your dusty loft into a bright, spacious living area? A dormer loft conversion might be exactly what you need. These clever architectural additions can turn your unused roof space into valuable square footage, whether you’re dreaming of an extra bedroom, home office, or cosy retreat.
At NOVA Design & Build, we’ve helped countless homeowners unlock the potential of their loft spaces through expertly crafted dormer conversions. This comprehensive guide will walk you through everything you need to know about dormer loft conversions, from the different types available to costs, planning permissions, and whether your home is suitable for this type of transformation.
What is a dormer loft conversion?
A dormer loft conversion involves creating a box-like structure that projects from your existing roofline. Think of it as adding a “bump-out” to your roof that creates vertical walls and allows for standard windows to be installed. This clever design dramatically increases both headroom and floor space in your loft, transforming what was once a cramped attic into a proper living area.
For any loft conversion services, call us.
Unlike simple roof light conversions (also known as Velux conversions) that only add skylights to existing roof slopes, dormer conversions actually change the shape of your roof to create more usable space. The vertical walls mean you can stand upright in areas where you’d otherwise be hunched over, and the windows provide natural light and ventilation that makes the space feel like a proper room rather than an attic.
Types of dormer loft conversions
Not all dormers are created equal. The type you choose will depend on your home’s architecture, your budget, and how much space you want to create. Here are the main options:

Gable fronted/dog house dormer
These feature a traditional pitched roof with two sloping sides forming a triangle, similar to a classic doghouse. They’re particularly popular on period properties as they complement traditional architecture. Small single gables work well for adding light and visual appeal, while larger versions can create substantial extra space.
Hip roof dormer
Similar to gable-fronted dormers but with three sloping sides instead of two. This design offers more horizontal space than a gable dormer whilst providing better headroom than a shed dormer. They’re an excellent middle-ground option that works well on many home styles.

Shed dormer
These have a sloping roof that follows the same direction as your main roof but at a much shallower pitch. Without peaks or hips, they’re more cost-effective to build and can be made quite large, making them ideal when maximum space is the priority.
Flat roof dormer
Featuring a box-like structure with a flat roof, these are typically built to the rear of properties. They provide the most internal space and head height since all walls are vertical, though they can look somewhat utilitarian if not designed carefully.

Mansard dormer
Named after French architect Francoise Mansard, these feature a central flat roof with vertical sides angled at approximately 70 degrees. Usually built to the rear, they offer considerable increases in loft space and are particularly popular on Victorian terraced properties.
L-shaped dormer
This involves constructing two dormers – one over the main house roof and another above a rear extension, meeting to form an L shape. They’re especially popular with owners of Victorian terraced homes and can create substantial additional space.
Suitable homes for dormer loft conversions
The good news is that dormer loft conversions are potentially suitable for almost any type of house. Terraced, semi-detached house, and detached properties can all benefit from this type of conversion, though each presents its own considerations.
The key factors determining suitability include your current roof pitch, available head height, and the structural integrity of your existing roof structure. Building regulations require a minimum ceiling height of 2.2 metres, so you’ll need to measure from your loft floor to the tallest part of your roof space.
Houses built before the 1960s typically have traditional rafters that run along the roof edge, leaving most of the triangular space below empty. These are generally easier to convert. Properties built from the 1960s onwards often feature truss frame roofs with distinctive W-shaped trusses that take up more internal space but can still be converted with proper structural support.
Benefits of a dormer loft conversion

Add head room and floorspace
The most obvious benefit is the dramatic increase in usable space. A well-designed dormer can transform a cramped attic into a spacious bedroom suite, home office, or even multiple rooms. The vertical walls mean you can make full use of the floor area without constantly ducking your head.
Add natural light with dormer windows
Standard windows in the vertical walls of a dormer provide far more natural light than roof lights alone. This transforms the feel of the space from a dark attic to a bright, airy room that’s pleasant to spend time in.
Turns your loft space into a room with a view
Dormer windows offer a different perspective than roof windows, often providing lovely views of your garden or surrounding area. Full-height picture windows and even balconies are possible with rear dormers.
Adds architectural interest and detail
A well-designed dormer can actually enhance your home’s exterior appearance. Rather than looking like an afterthought, it can add character and boost your property’s kerb appeal whilst increasing its value.
Downsides of a dormer loft conversion
More structural work than some other loft conversion types
Dormer conversions involve significant alterations to your roof structure. This means you’ll need input from structural engineers and building professionals to ensure the work is done safely and to code. Poor design or construction could actually devalue your home.
Planning permission may be required
Front dormers will always require planning permission, and even rear dormers may need approval depending on their size and your local planning authority. This can add time and cost to your project.
Planning permission regulations
The rules around dormer loft conversions can be complex, but here’s what you need to know:
Front dormers will always require planning permission. However, many rear dormers can be built under permitted development rights, meaning no planning permission is needed. Under these rights, you can extend up to 40 cubic metres for terraced properties and 50 cubic metres for semi-detached or detached houses.
The dormer must be built from materials that match your existing home’s character. Anything larger than these limits or using different materials will require planning permission.
Important exceptions apply if you live in a flat, conservation area, or national park – permitted development rights don’t apply in these situations, so always check with your local planning authority.
Regardless of planning permission requirements, building regulations approval is always needed to ensure structural integrity and safety.
Dormer loft conversion cost
Dormer conversion cost can vary significantly depending on the size, type, and complexity of your project. Several factors influence the final price:
- Type of dormer (flat roof dormers are typically most expensive due to increased space)
- Size of the conversion
- Quality of finishes and fixtures
- Whether structural changes are needed to your existing roof
- Access difficulties
- Location and local labour costs
While we can’t provide exact figures without assessing your specific situation, dormer conversions typically represent a significant investment that can add substantial value to your property when done professionally.
Frequently Asked Questions
Do I need to move out during a dormer loft conversion?
Most dormer loft conversions can be completed while you remain in your home, though there will be some disruption. The roof work typically takes place from the outside, with internal work following. Your contractor should discuss the timeline and any temporary inconveniences during the planning stage.
How long does a dormer loft conversion take?
Timeline depends on the complexity of your project, but most dormer conversions take between 4-8 weeks to complete. This includes structural work, weatherproofing, internal finishing, and any required inspections.
Will a dormer loft conversion add value to my home?
A well-executed dormer loft conversion typically adds significant value to your property, often more than the cost of the conversion itself. The exact amount depends on your local property market and the quality of the work.
Can I add a bathroom to my dormer loft conversion?
Yes, bathrooms can be included in dormer loft conversions, though this requires careful planning for plumbing, drainage, and ventilation. Building regulations have specific requirements for loft bathrooms that your contractor will need to address.
What’s the difference between a dormer conversion and a mansard conversion?
A mansard conversion involves changing the entire roof structure to create a near-vertical rear wall, whilst a dormer conversion adds projecting structures to the existing roof. Mansard conversions typically create more space but require planning permission and are more expensive.
Can I convert my existing loft conversion into a dormer loft conversion?
Yes, it is possible to convert an existing loft conversion into a dormer loft conversion. This often involves modifying the current structure to add a dormer, which can significantly increase both headroom and usable space. However, whether this is feasible will depend on factors such as the condition of your existing loft, the structural integrity of your property, and local planning regulations. It’s advisable to consult with a qualified architect or contractor to assess your options and determine any required permissions before proceeding.
Transform your home with NOVA Design & Build
A dormer loft conversion can be one of the most rewarding home improvements you’ll ever make, turning unused space into a valuable living area whilst potentially adding significant value to your property. However, success depends on proper planning, quality workmanship, and attention to detail.
At NOVA Design & Build, we’ve been helping homeowners across the region unlock the potential of their loft spaces for years. Our team of skilled professionals handles everything from initial design and planning applications through to final finishing touches, ensuring your dormer loft conversion exceeds your expectations.
Whether you’re considering a simple gable dormer to add light and space, or a complex mansard conversion to create multiple rooms, we’re here to help. Our experts can assess your property’s suitability, discuss your options, and provide a detailed quote for your loft conversion project.
Ready to explore the possibilities for your home? Contact NOVA Design & Build today for a free consultation and quote. Let us show you how a dormer loft conversion can transform your home and your lifestyle.

