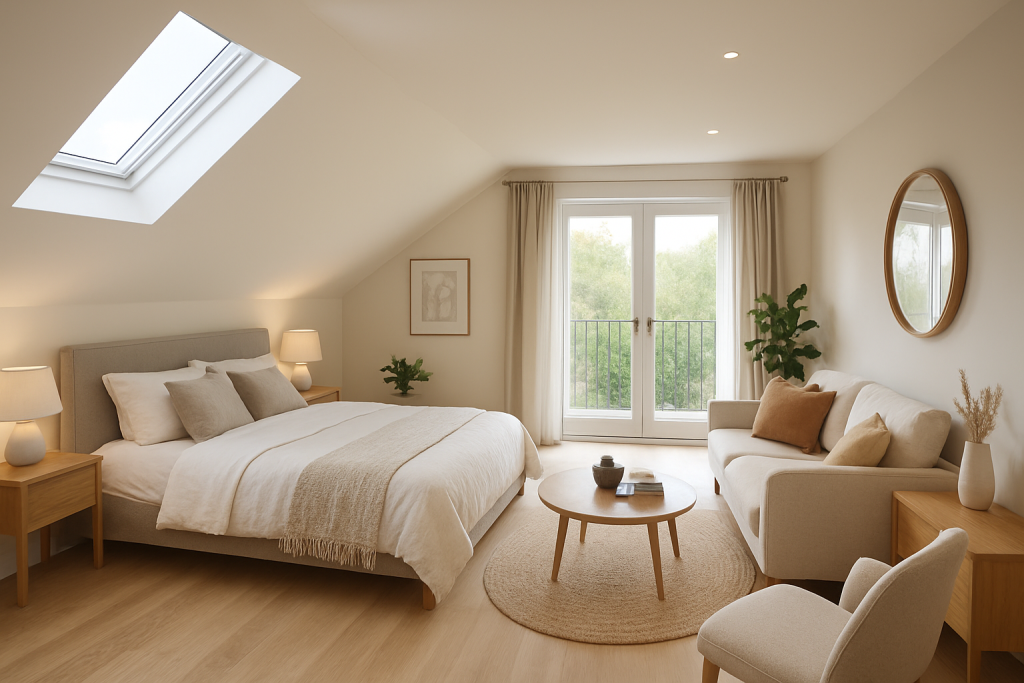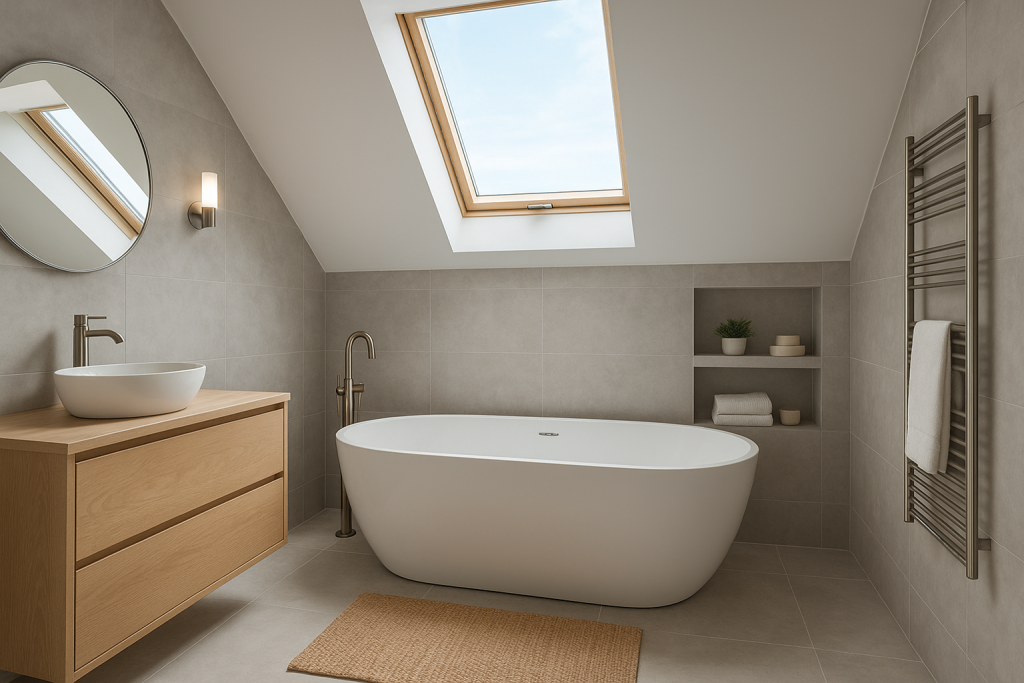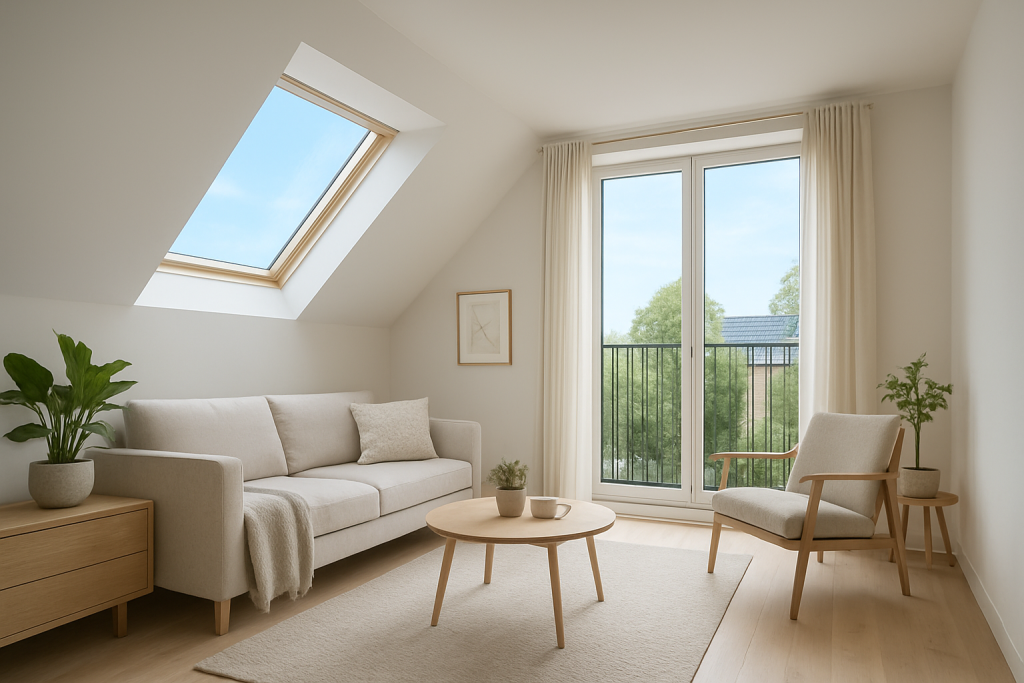That dusty attic space above your head is more than just a home for old boxes and forgotten treasures. It holds incredible potential to transform your living space, add value to your property, and give you that extra room you’ve always dreamed of. At NOVA Design & Build, we specialise in turning these underused spaces into stunning, functional areas that reflect our clients’ unique visions.
A loft conversion is a smart move for any homeowner looking to expand without the hassle and cost of moving. Whether you need a quiet home office, a serene master bedroom, or a vibrant playroom for the kids, converting your loft can be the perfect solution. This guide will walk you through some inspiring loft conversion ideas to help you envision what’s possible for your home.
Planning and preparation
Before you start pinning design ideas, there are a few practical steps to consider. A successful loft conversion begins with careful planning.
Assessing your loft’s suitability
First things first: is your loft suitable for conversion? The most critical factor is head height. The minimum height required is typically around 2.2 metres at the highest point. You’ll also need to consider the pitch of your roof and the overall floor space. Our experts at NOVA Design & Build can conduct a free survey to assess your loft’s potential and advise on the best approach.
Loft conversion building regulations and permissions
Most loft conversions fall under ‘permitted development rights,’ meaning you won’t need full planning permission. However, this depends on your property type and location. You will always need Building Regulations approval to ensure the conversion is structurally sound, safe, and energy-efficient. We handle all the necessary permissions and paperwork, making the process smooth and stress-free for you.
Working with NOVA Design & Build
Choosing the right partner is crucial. At NOVA, we pride ourselves on our client-first approach, combining innovative design with impeccable craftsmanship. We’ll work with you from the initial consultation to the final reveal, ensuring your vision comes to life exactly as you imagined.
Loft conversion design: maximising space & style

The type of conversion you choose will depend on your property’s structure and your budget. Here are the four main types of loft extensions:
Dormer conversions
A dormer loft conversion is one of the most popular options. A dormer is a box-shaped structure added to the existing roof, extending usable space by creating vertical walls and a horizontal ceiling. This maximises headroom and floor space and, with the addition of a dormer window, gives you a versatile and light-filled room.
Velux conversions
Also known as rooflight conversions, this is the simplest and most cost-effective option. It involves adding Velux windows to the pitched roof to let in natural light and installing a proper floor. This type of conversion is ideal if you already have sufficient head height and don’t need to or want to modify the existing roof slope.
Mansard conversions
A mansard loft conversion involves altering the entire roof structure, creating a flat roof with a back wall that slopes inwards at 72 degrees. This type of conversion offers the most significant amount of extra space and is often seen on older properties, particularly in urban areas.
Hip-to-gable conversions
If you have a hipped roof (where the sides slope inwards), a hip-to-gable conversion can be a great choice. It involves replacing one of the sloping sides with a vertical wall (a gable), creating a much larger internal space.
Design ideas for your new loft extension

Once you’ve settled on the type of conversion, the fun part begins!
Here are some creative ideas for your loft conversion project:
Loft bedrooms/ spare bedroom
A loft master suite can be a true sanctuary. Think of a spacious bedroom with an en-suite bathroom and a walk-in wardrobe. The sloping ceilings can create a cosy, intimate feel. Add a Juliet balcony to open up the space and enjoy beautiful views.
Loft bathrooms
A loft is a perfect spot for a luxurious, spa-like bathroom. Freestanding baths look stunning under a sloping roof, and a large walk-in shower can make the most of the available height. Skylights can flood the room with natural light while maintaining privacy.
Loft home offices
With remote working becoming more common, a dedicated home office is a fantastic asset. A loft office gives you your own space for quiet productivity, free from the distractions of the main house. Built-in desks and shelving can make efficient use of eaves space.
Loft room living space
Why not create an extra living room, a teenage den, or a home cinema? A loft can be the perfect place for a relaxed, informal living area. Exposed brickwork and beams can add character and a rustic charm.
Loft storage solutions
Don’t forget storage! Smart, bespoke storage is key to a functional loft space. Utilise the awkward eaves space with built-in cupboards, drawers, and shelving to keep your new room clutter-free.
Lighting and ventilation

Proper lighting and ventilation are essential for creating a comfortable and inviting loft space.
Natural light
Maximise natural light with large windows. Skylights are a fantastic way to brighten up a room and make it feel more spacious. A Juliet balcony or even a small roof terrace can also bring the outside in.
Artificial lighting
A well-planned lighting scheme is crucial. Use a combination of overhead lighting, such as spotlights, and task lighting, like table lamps or reading lights. Feature lighting, like pendant lights, can add a stylish focal point.
Ventilation options
Good ventilation is required by Building Regulations and is vital for preventing stuffiness and condensation. Roof windows are excellent for this, and you might also consider extractor fans, especially for bathrooms.
Budget and timeline
Understanding the costs and timings involved will help you plan your project effectively.
Loft conversion cost factors
The cost of a loft conversion varies depending on the size of your loft, the type of conversion, the complexity of the design, and the quality of the finishes. A simple Velux conversion will be the most affordable, while a Mansard or hip-to-gable will be at the higher end.
Setting a realistic budget
We provide a detailed, transparent quote after your initial consultation, so you’ll know exactly what to expect. It’s also wise to set aside a contingency fund of around 10% of the total cost for any unexpected issues that may arise.
Timeline considerations
The timeline for a loft conversion typically ranges from 6 to 12 weeks, depending on the project’s scope. We will provide you with a clear project timeline from the outset, and our dedicated project manager will ensure everything stays on track.
Frequently asked questions
How much value does a loft conversion add to a house?
A loft conversion can add up to 20% to the value of your property, making it one of the most profitable home improvement projects you can undertake.
Can I do a loft conversion myself?
While it might be tempting to DIY, a loft conversion is a major construction project that requires specialist skills. It’s best to hire a professional company like NOVA Design & Build to ensure the work is done safely and to a high standard.
Do I need to move out during the conversion?
In most cases, you can stay in your home during the conversion. Most of the work is self-contained within the loft, with minimal disruption to the rest of the house until the staircase is installed.
Conclusion
A loft conversion is an excellent way to unlock your home’s hidden potential, creating beautiful, functional spaces that enhance your lifestyle and add significant value to your property. With so much loft conversion inspiration out there, the possibilities are endless.
Ready to transform your home?
If you’re ready to take your home to the next level, get in touch with NOVA Design & Build. Our team of experts is here to guide you through every step of the process, from initial design to final execution. Contact us today for a free consultation and quote, and let’s start creating the loft of your dreams.

