Loft conversions are one of the most popular ways to add space, value, and functionality to a home. Whether you’re creating an extra habitable room, a home office, or a private retreat, converting your loft can breathe new life into your property. However, one key question that often arises is whether you need planning permission for a loft conversion.
The short answer is: most loft conversions do not require planning permission.
However, this post will guide you through everything you need to know about planning permissions for a loft extension, when they are required, and how different types of conversions may impact regulations.
What is permitted development?
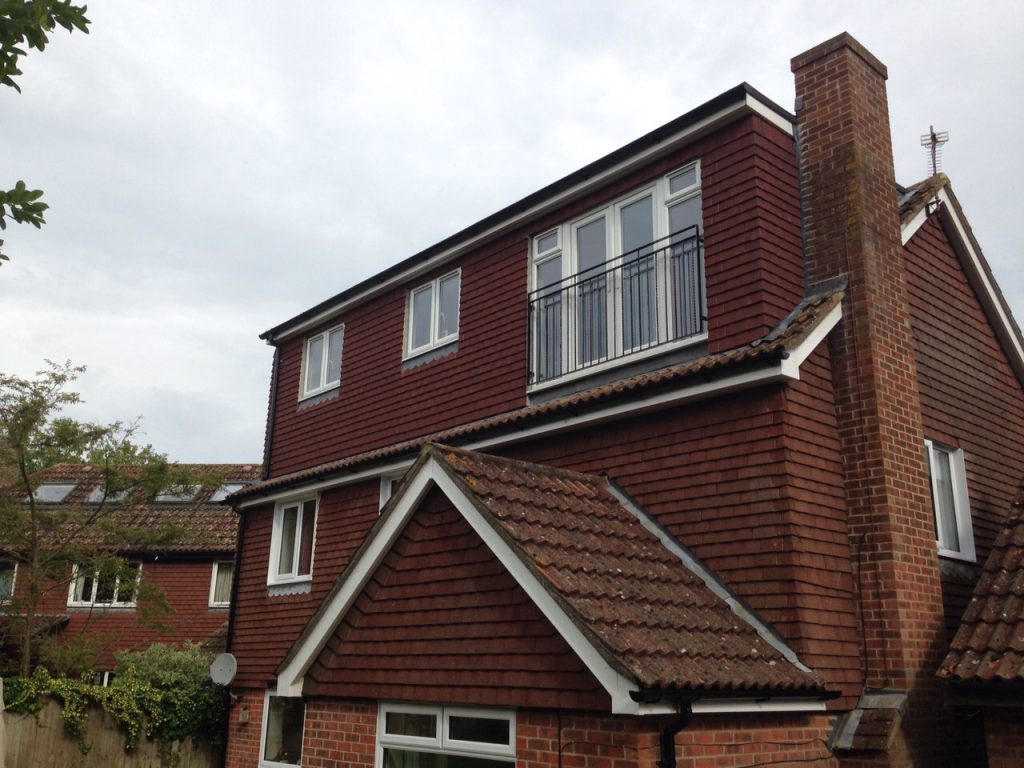
Permitted development rights allow homeowners to make certain improvements to their property without applying for formal planning permission. These rights are outlined under Schedule 2, Part 1, Class B of The Town and Country Planning (General Permitted Development) (England) Order 2015.
For loft conversions, permitted development generally applies as long as the work meets specific criteria. However, not every loft project qualifies, so understanding these rules is the first step.
Key building regulations and development rights under permitted development:
- Size limits:
- Maximum of 40 cubic metres of additional roof space for terraced houses.
- Maximum of 50 cubic metres for detached and semi-detached houses.
- Any previous roof extensions count towards these limits.
- Roof alterations:
- Extensions must not extend beyond the plane of the existing roof slope at the front (principal elevation).
- The extension must not exceed the highest point of the existing roof.
- Roof extensions, apart from hip-to-gable types, must be set back at least 20cm from the original eaves.
- Balconies and verandas:
- No balconies, verandas, or raised platforms are permitted under permitted development.
- Materials:
- The materials used must be similar in appearance to those of the existing house.
- Windows:
- Side-facing windows must be obscure-glazed and fixed (non-opening) if they are less than 1.7m from the floor.
- Designated areas:
- Homes located in national parks, conservation areas, Areas of Outstanding Natural Beauty (AONB), or World Heritage Sites may not qualify for permitted development.
It’s essential to check whether your loft conversion meets these conditions before moving forward—as exceeding any of these restrictions will require formal planning permission.
When would I need loft conversion planning permission?
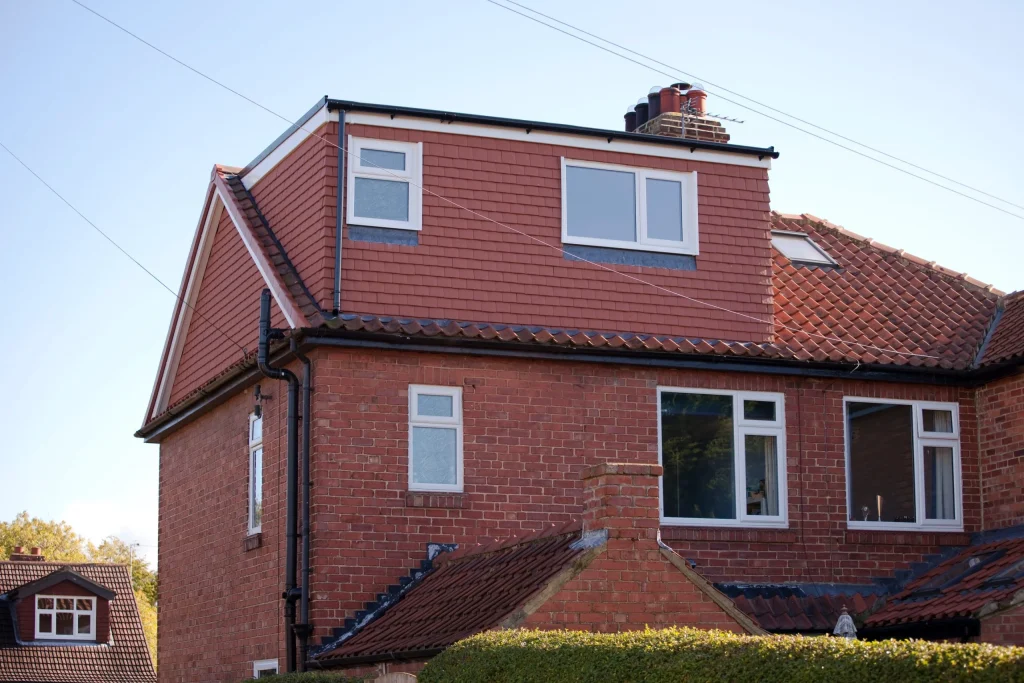
You may need to apply for planning permission if:
- The proposed loft conversion exceeds 40 or 50 cubic metres of additional space.
- The extension involves significant changes to the roof structure (e.g., exceeding the existing roof height).
- The design includes sloped balconies or verandas.
- Your home is located within a designated area, such as a national park.
- The project involves flats, maisonettes, or any property that isn’t a single-family dwelling.
Understanding conservation areas
If your home is in one of the restricted zones mentioned above, local authorities often impose stricter regulations to preserve the historic or natural character of the area. Additionally, older changes to your property may have already removed permitted development rights, in which case planning permission will always be necessary.
To confirm whether your project requires planning permission, consult with your local council or a professional architect.
Types of loft conversions and their planning regulations
The type of loft conversion you choose often determines whether it falls under permitted development:
Dormer loft conversions
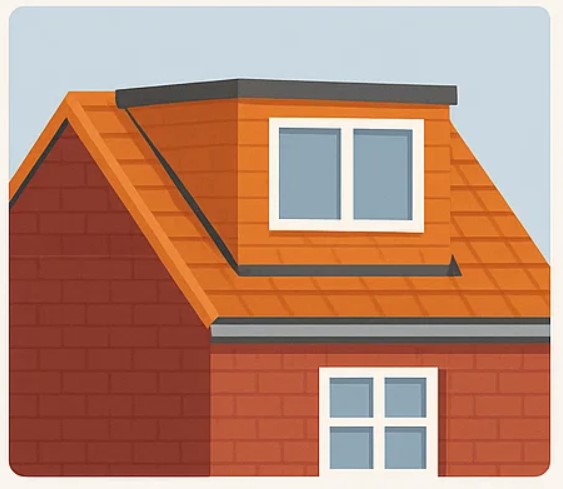
Dormer conversions add a box-like structure to the roof, providing extra headroom and usable space. Most dormer loft conversions do not require planning permission as long as they comply with permitted development rules (e.g., volume limits, no significant height increases, compliant materials).
Hip-to-gable loft conversions
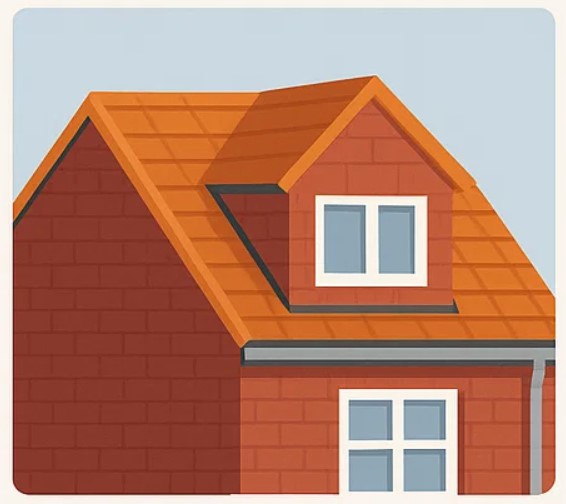
This style straightens the hip of a roof slope forming a vertical gable. Typically allowed under permitted development, it still needs to follow the size restrictions outlined above.
Mansard loft conversions
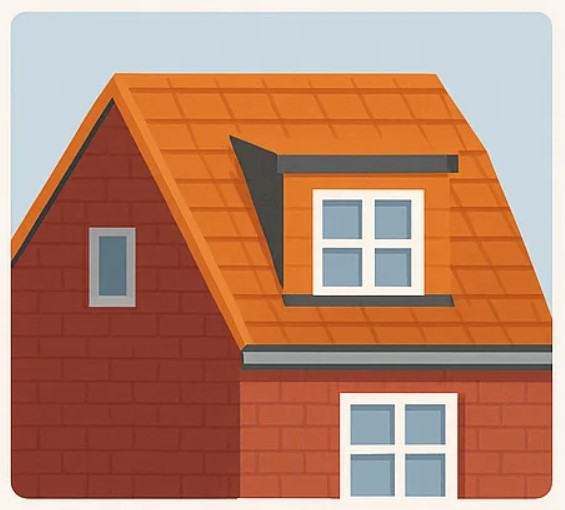
With a steeper pitch and flat roof, mansard conversions are a dramatic change to the home’s exterior. Because of their structural complexity and significant impact on the roofline, mansard conversions almost always require full planning permission.
Roof light conversions/Velux windows
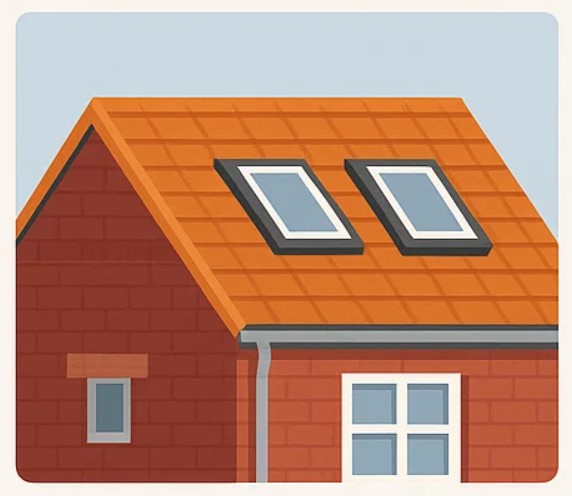
Adding roof lights (e.g., Velux windows) typically falls under permitted development. These conversions don’t change the roof structure significantly and often avoid the need for planning permission.
How to apply for planning permission
If your loft conversion requires planning permission, you must submit an application to your local planning authority (LPA). This process can usually be completed online through your region’s planning portal:
- England’s Planning Portal
- Scotland’s ePlanning portal
- Wales’ Planning Applications page
- Northern Ireland’s Planning Hub
Cost and timeframes
- Application fees for loft conversion planning start at £202–£230, depending on your location. Click here to check more regarding cost.
- Decisions usually take about 8 weeks for standard applications. Larger or more complex projects may take longer.
Remember, even if your project qualifies for permitted development, you must ensure it complies with building regulations, which govern structural safety, fire safety, insulation, and more.
NOVA Design & Build your loft conversion partner
At NOVA Design & Build, our team of experienced professionals is here to guide you through every step of your loft conversion. From determining whether you need planning permission to ensuring compliance with building regulations, we make the process as seamless as possible.
- Expert advice on UK planning laws.
- Tailored solutions for your home.
- High-quality craftsmanship and reliable results.
Contact NOVA Design & Build today to discuss your loft conversion project. Whether you’re just starting to plan or ready to move forward, our team is here to help turn that unused storage space into a functional an enjoyable extension of your home.
Schedule a consultation, and turn your loft into the space of your dreams.

